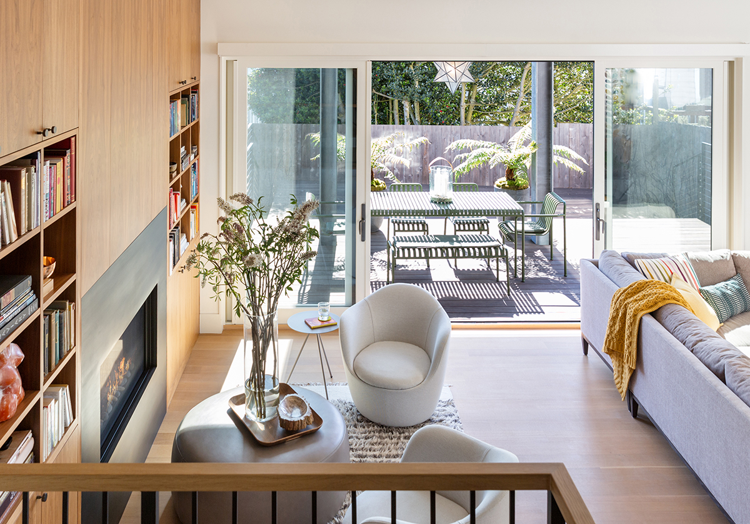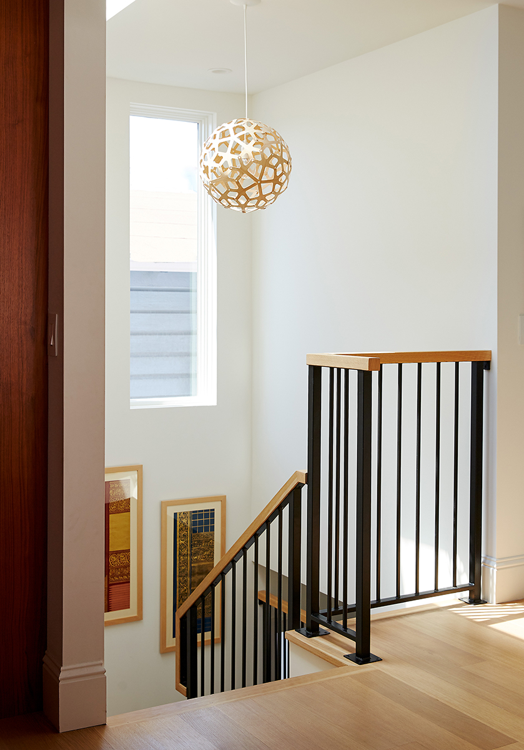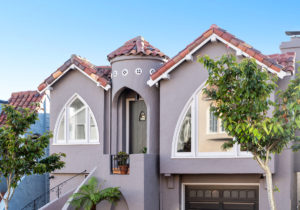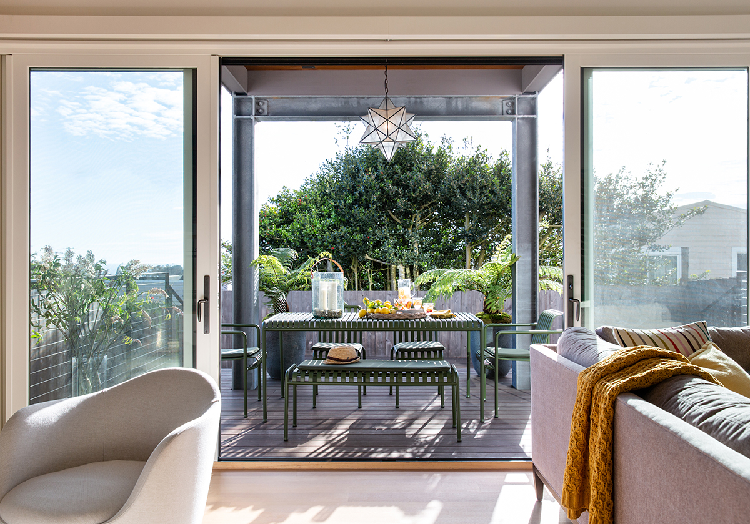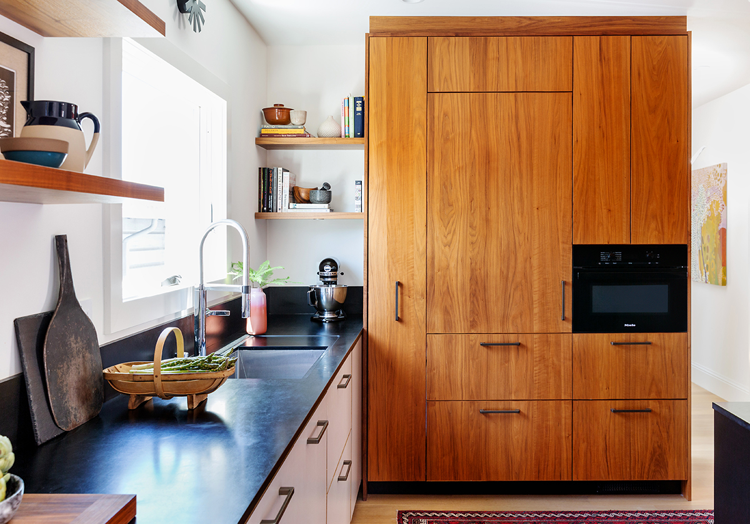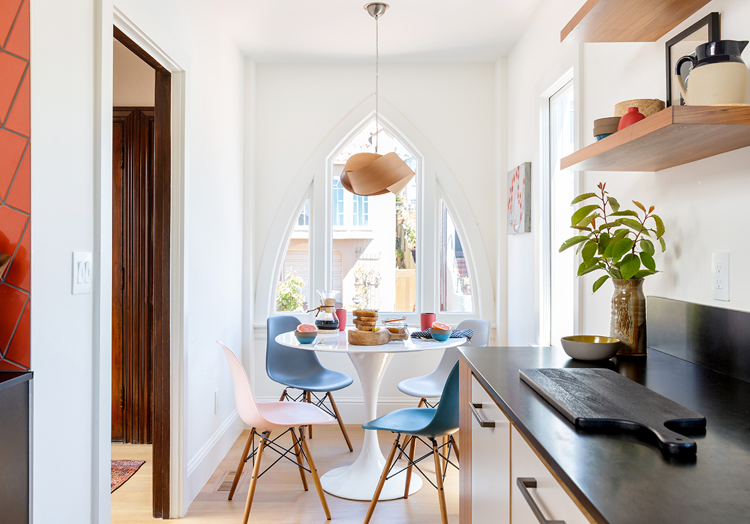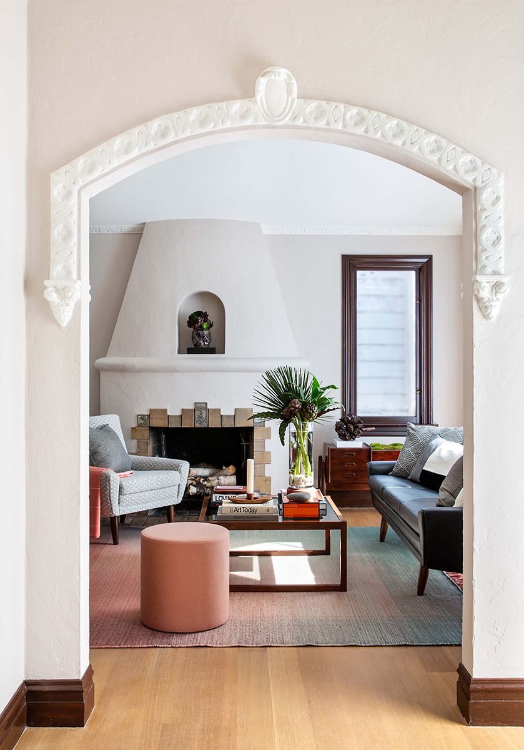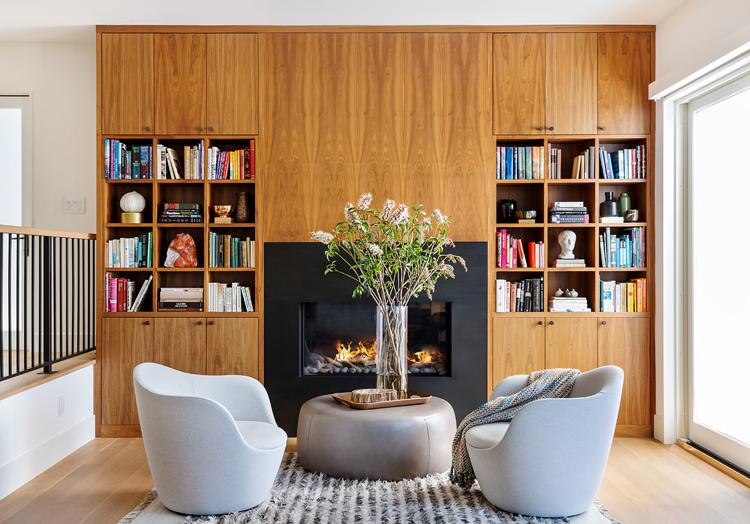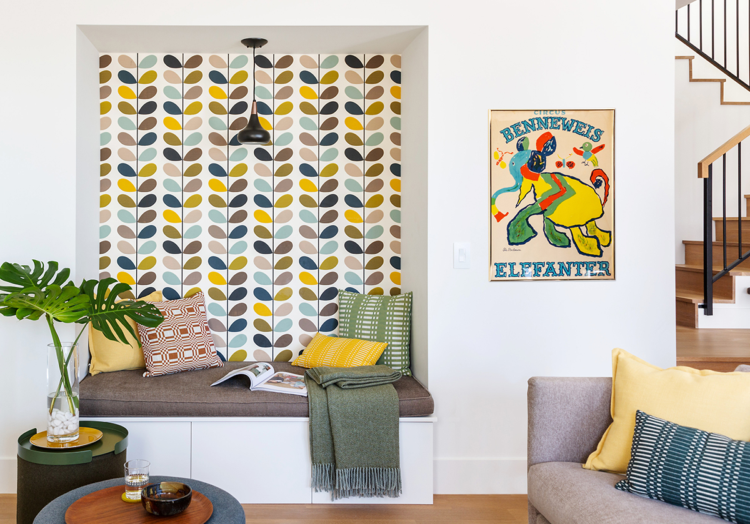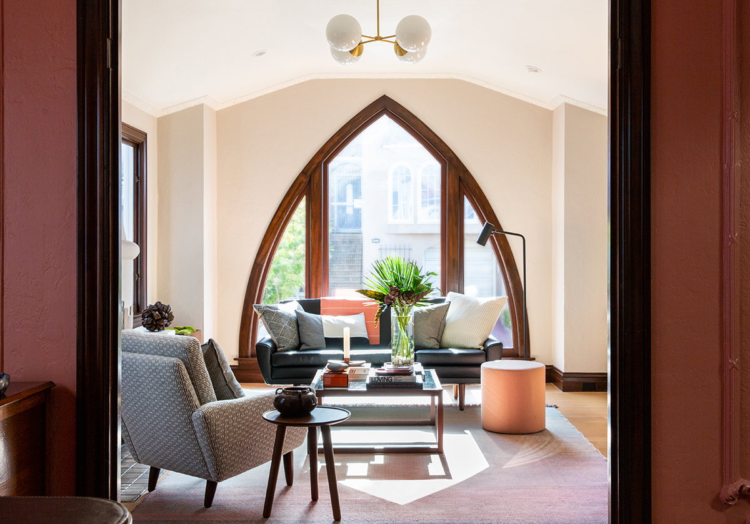Parkside · San Francisco, CA
A renovation and addition to an existing 1920’s house in San Francisco’s Parkside.
The existing house was a Parkside Mediterranean-style house with a curved entry stair, pointed arched windows, and a storybook turret at the breakfast room. The lower level had been partially developed and had poor connection to the main level above via the original narrow and winding stairs.
The design was intended to create a stronger connection between the completely reimagined lower level and the partially renovated main level. A new, more generous stairs, was added to improve circulation and visual connection between the levels. A family room on the lower level, running the full width of the house, was added. A new rear deck accessed from the family room was built. A bedroom and bathroom were also added on the lower level.
The owner wanted a kitchen on the upper level that was connected enough to the living and dining rooms to be useful for entertaining yet separate enough to be practical for cooking. A carefully designed Henry-Built kitchen provided the answer. The kitchen is small but thoughtfully laid out to maximize efficiency and connection while being easy to maintain and interesting to look at.
The spaces on the upper level were designed in coordination with Nystrom Design to be colorful, serene, and joyful in a way that harmonized with the new, more modern spaces on the lower level. The house was reimagined as a connected, spacious, welcoming, and easy place for family living: A series of smaller spaces flowing through the generous new family room, out to the yard and on to the ocean views beyond.
Interiors by Nystrom Design
Styled by Melañio Gomez
Photos by Liz Daly Photography

