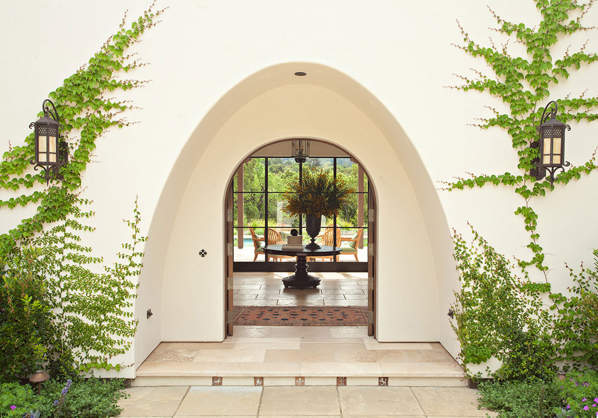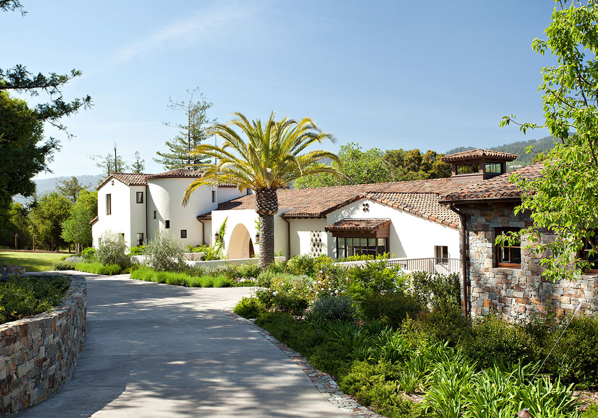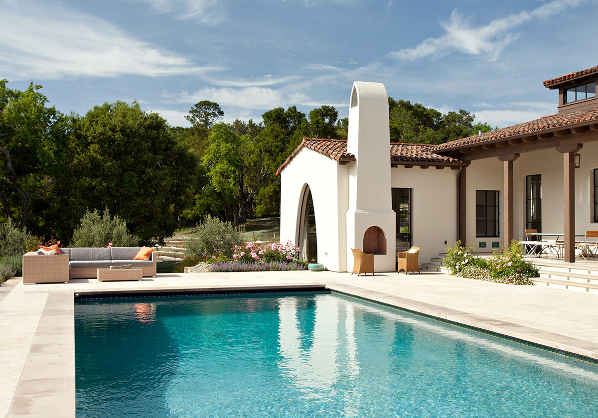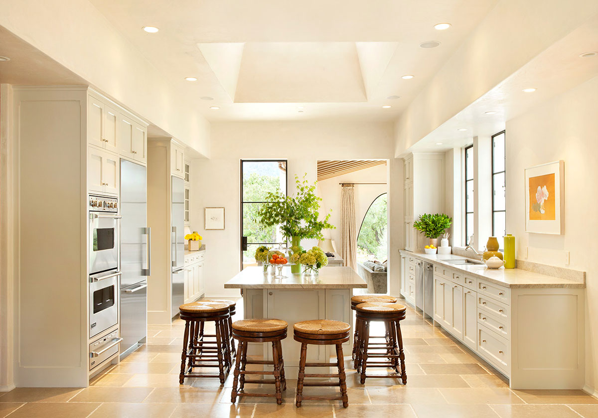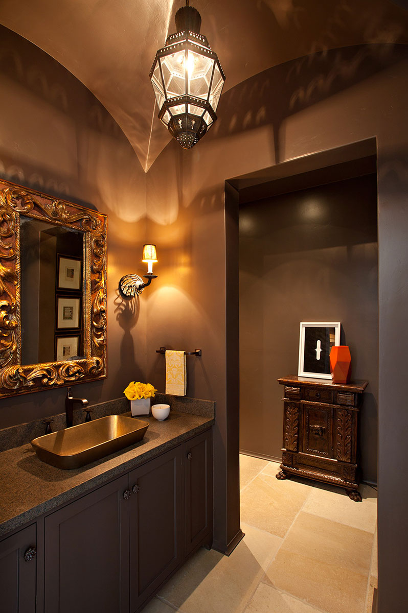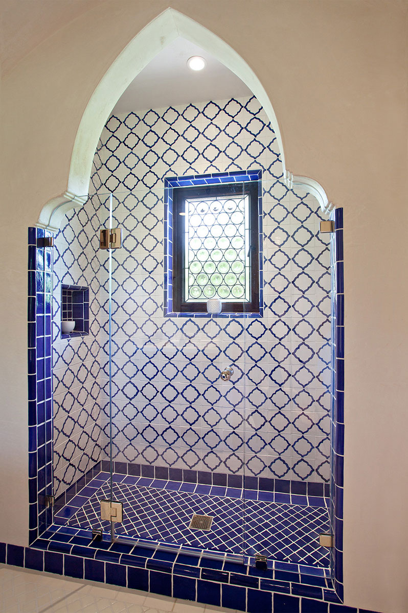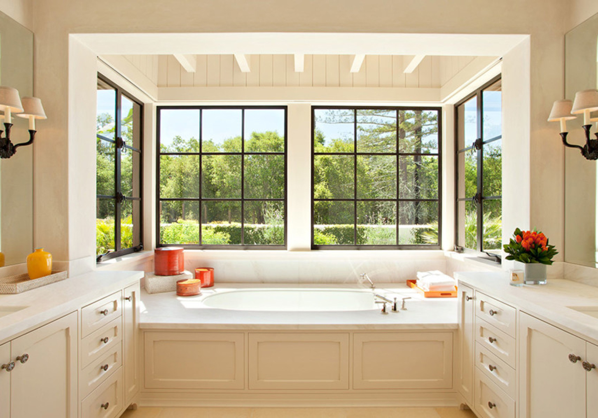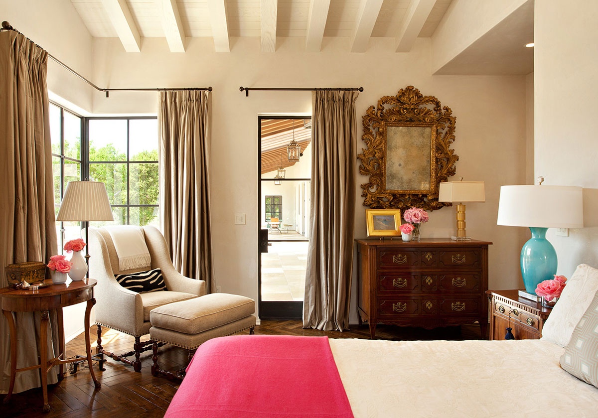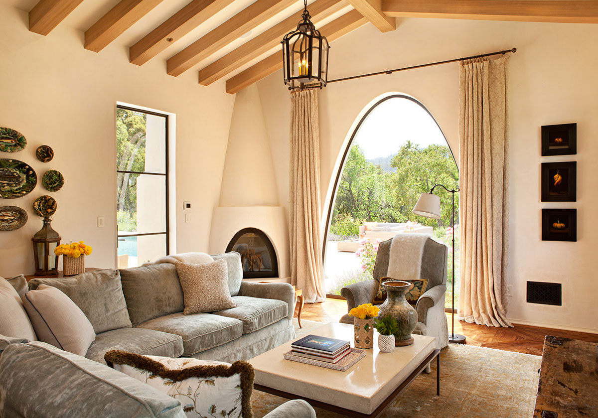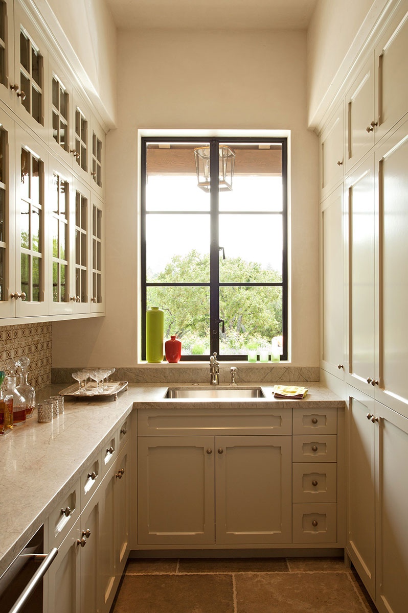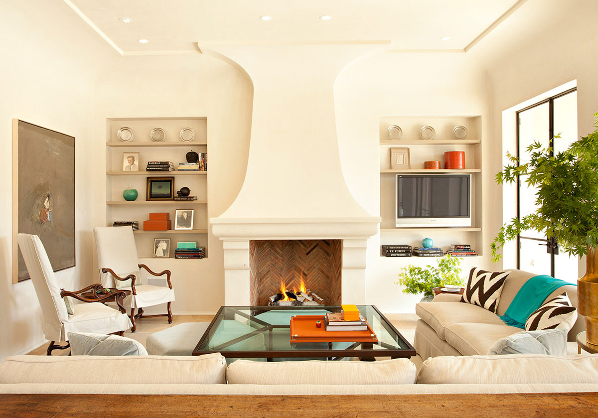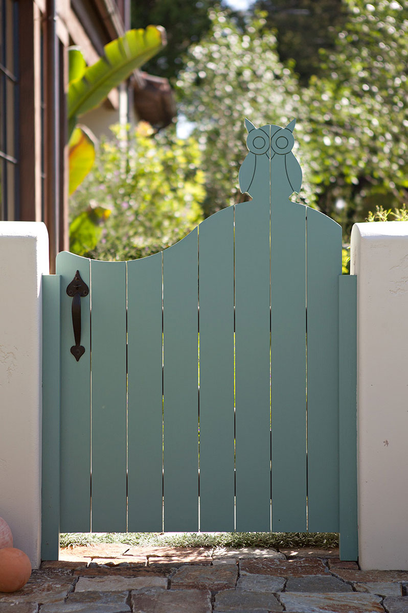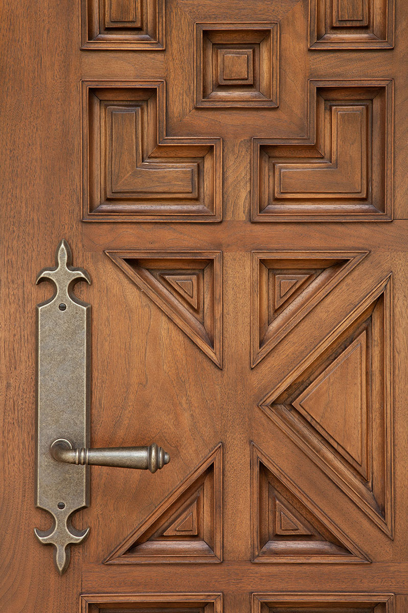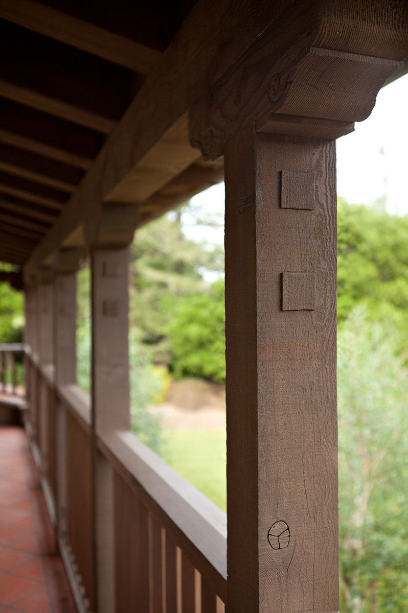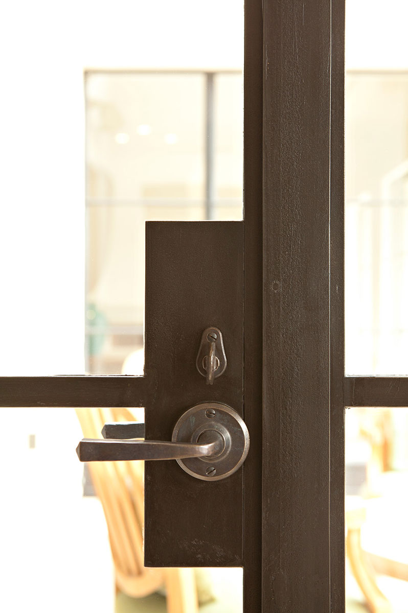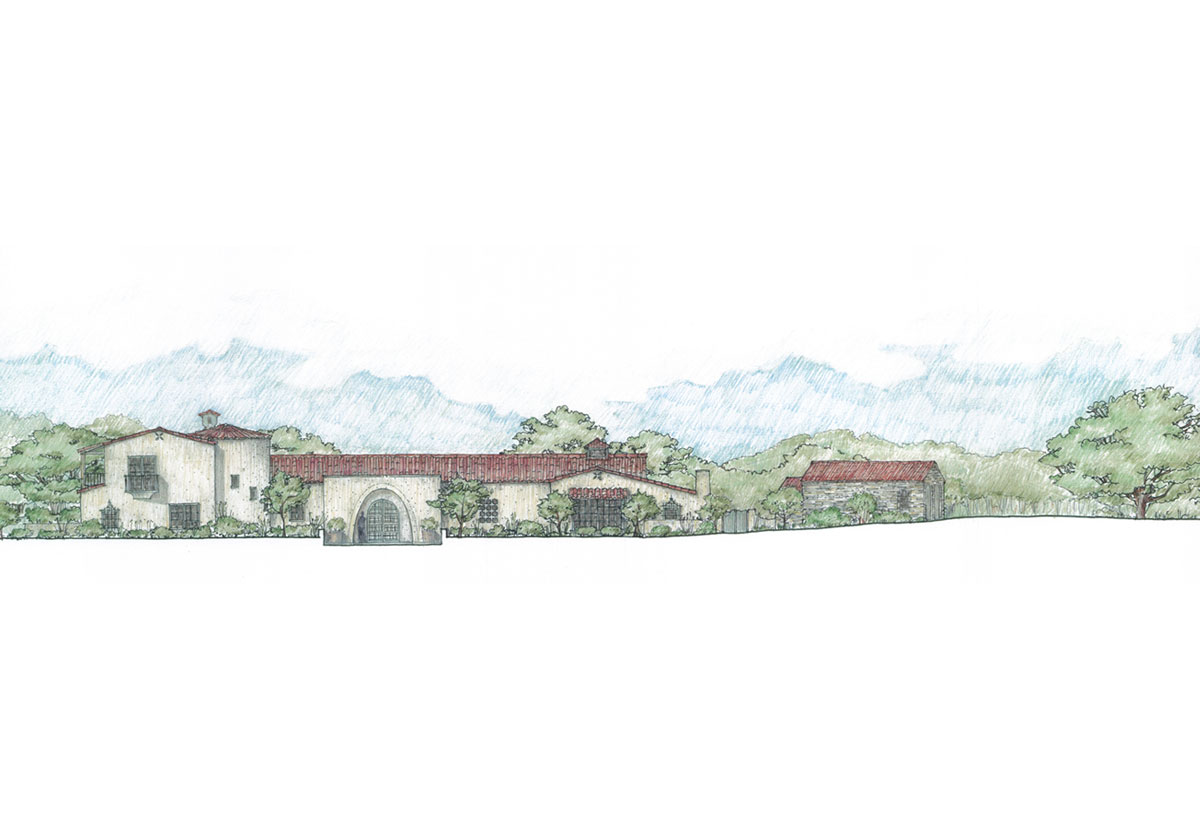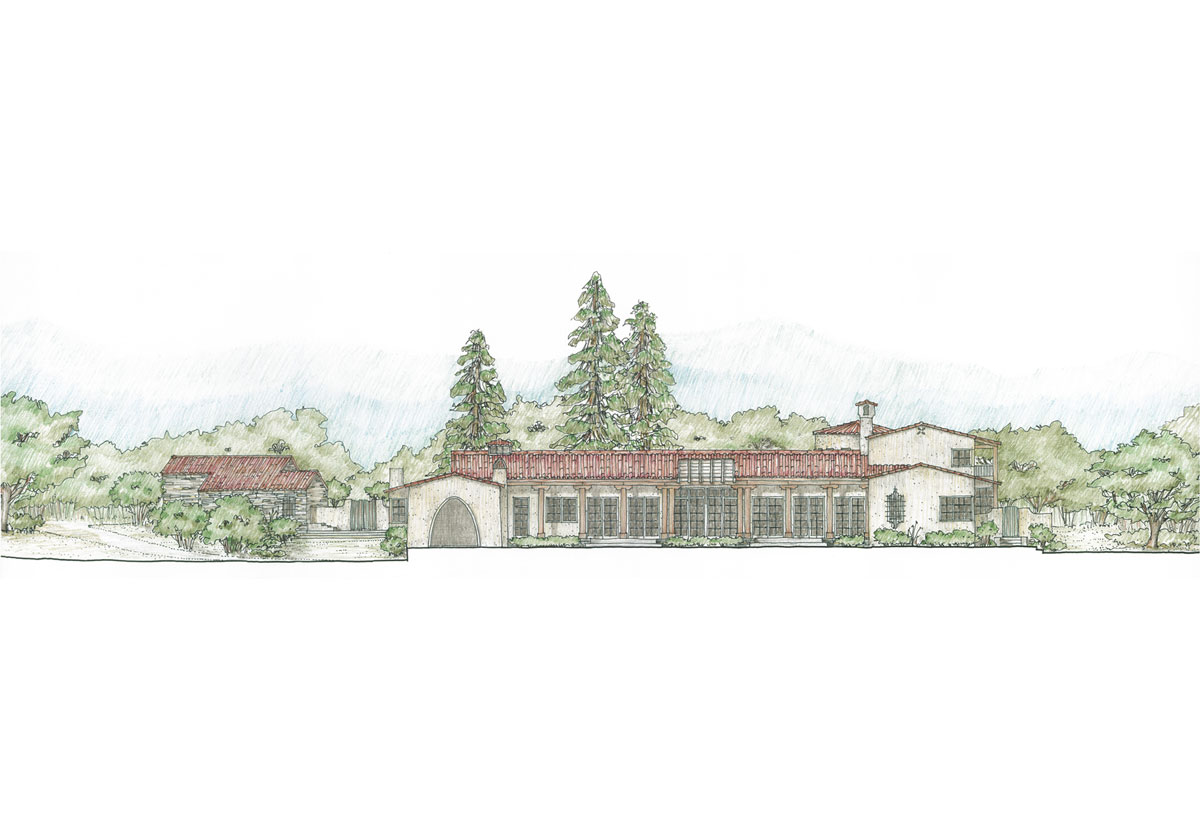PENINSULA HOUSE · San Mateo County, CA
A house situated on a sloping lot with mature oak woods and a streamside meadow. The site enjoys views to the West towards the coastal range. The design echoes the Spanish colonial revival architecture of the 1920’s with simple forms and a restrained palette of materials. A long, low one-story wing containing the principal spaces is anchored by a two-story bedroom wing with a circular stair tower. The house is sited so the main rooms open onto a loggia with views over the pool to the mountains beyond. Site development included a pool house, pool and garage.
Exterior materials include fieldstone walls, painted stucco, steel windows and doors, antiqued Douglas fir rafters and decking and hand-made clay barrel tile roofs.
Illustrations with T Kim
