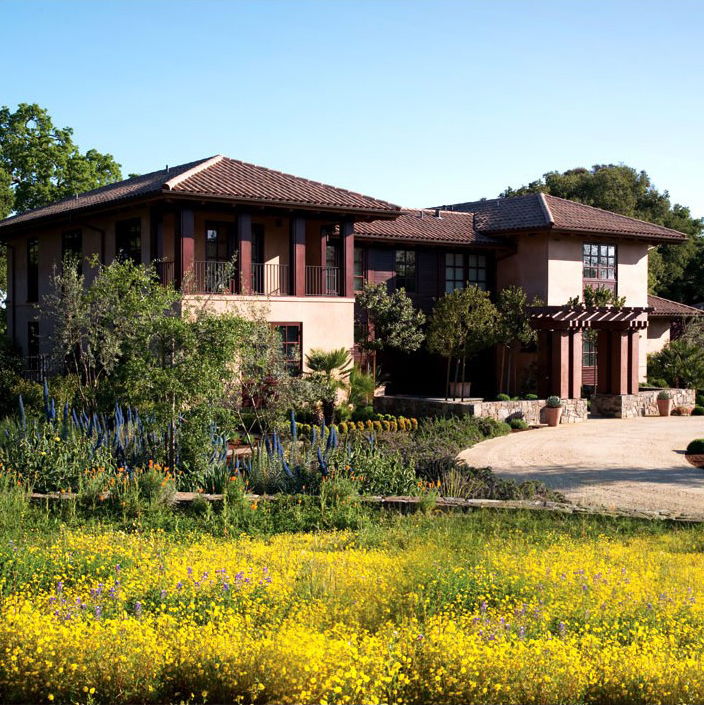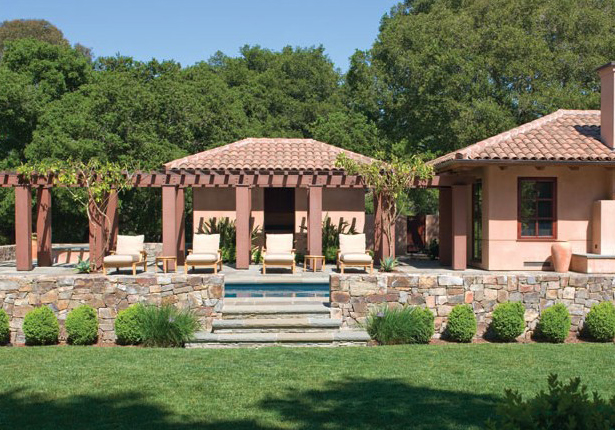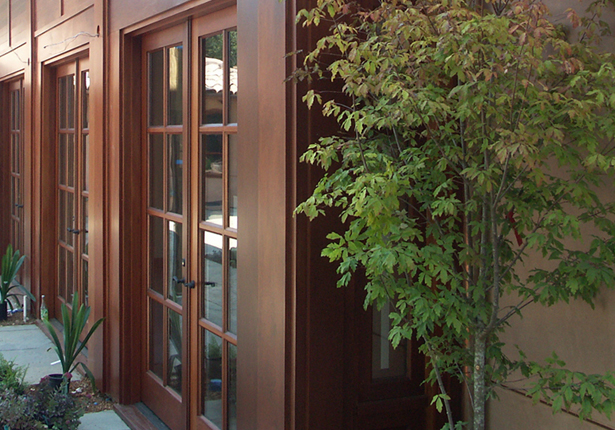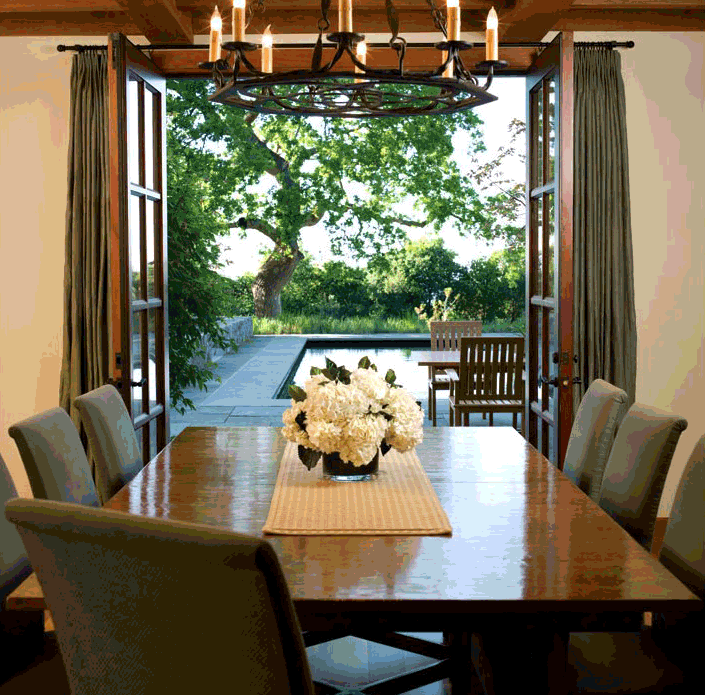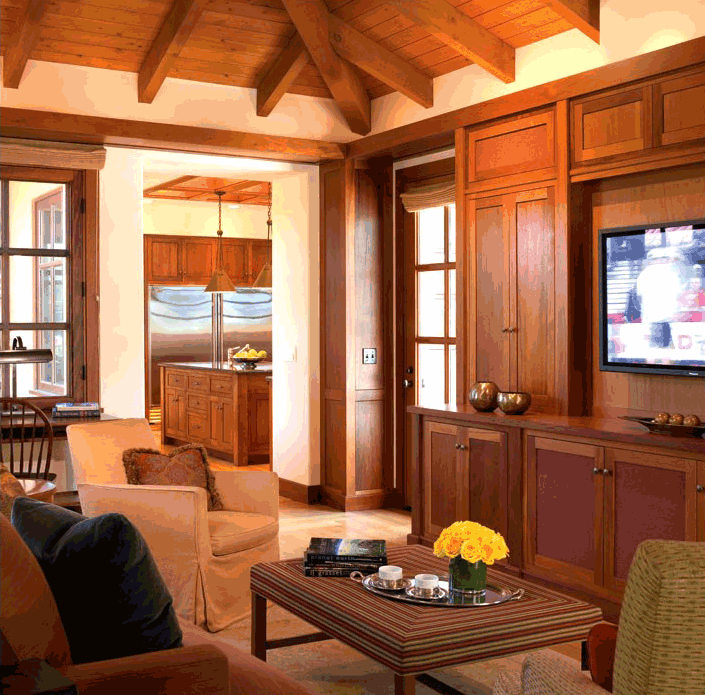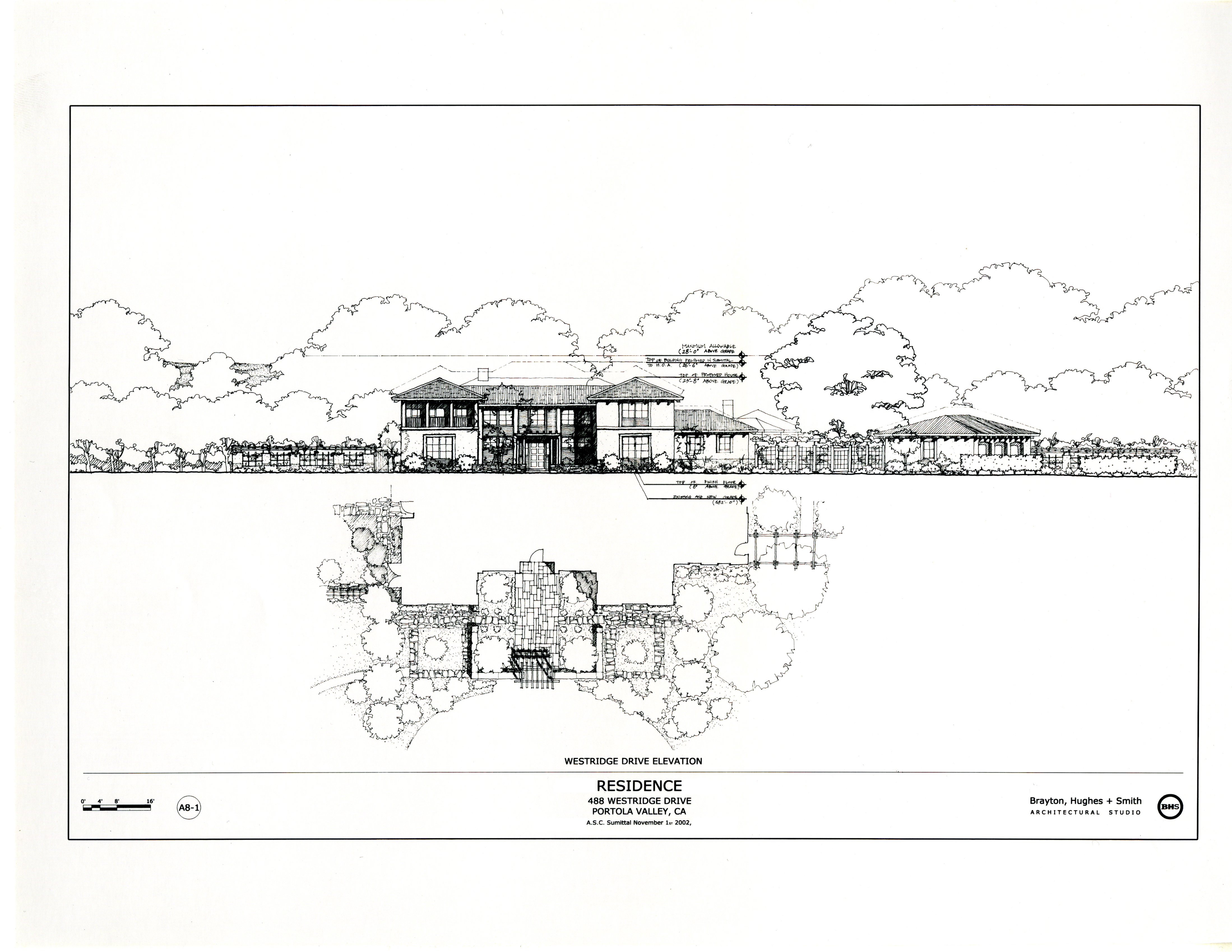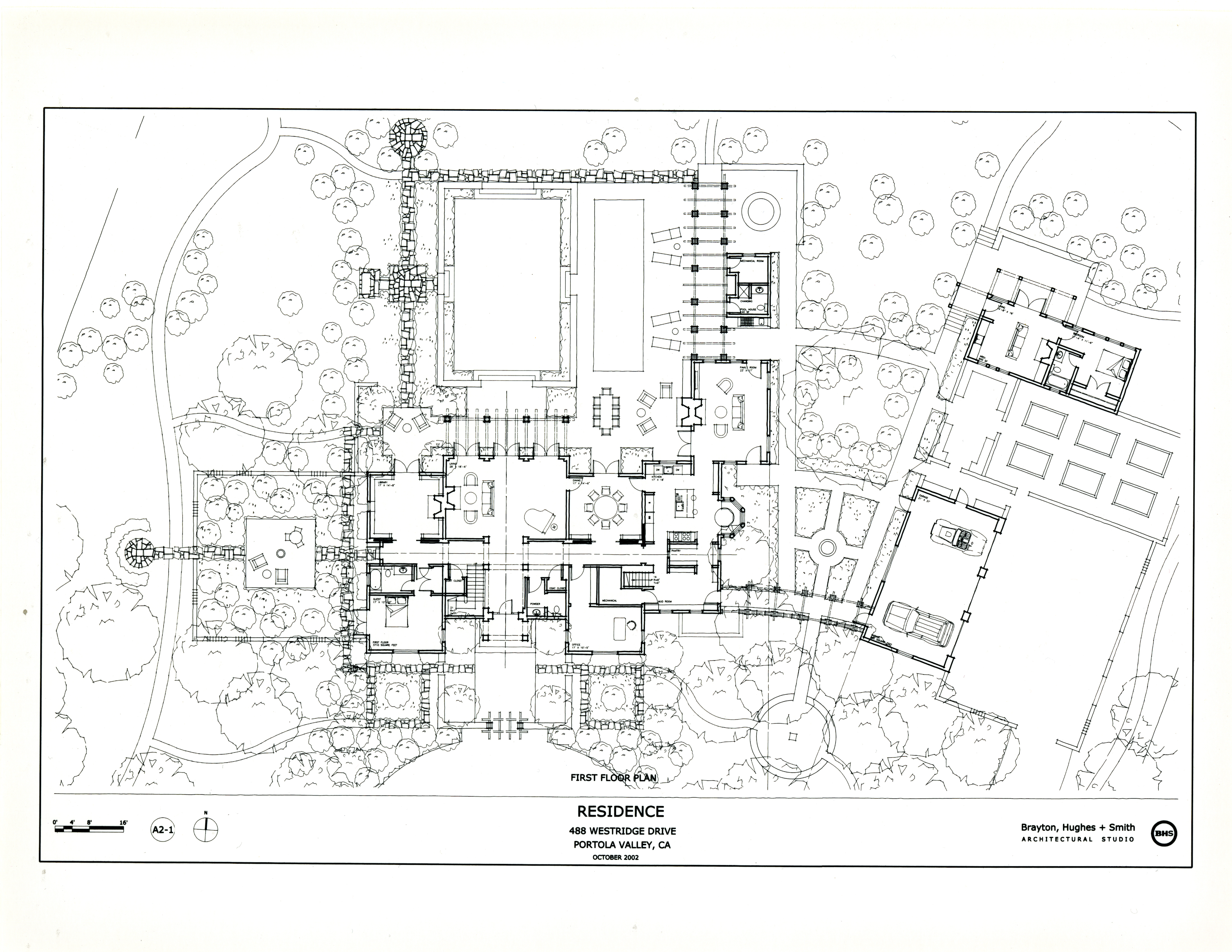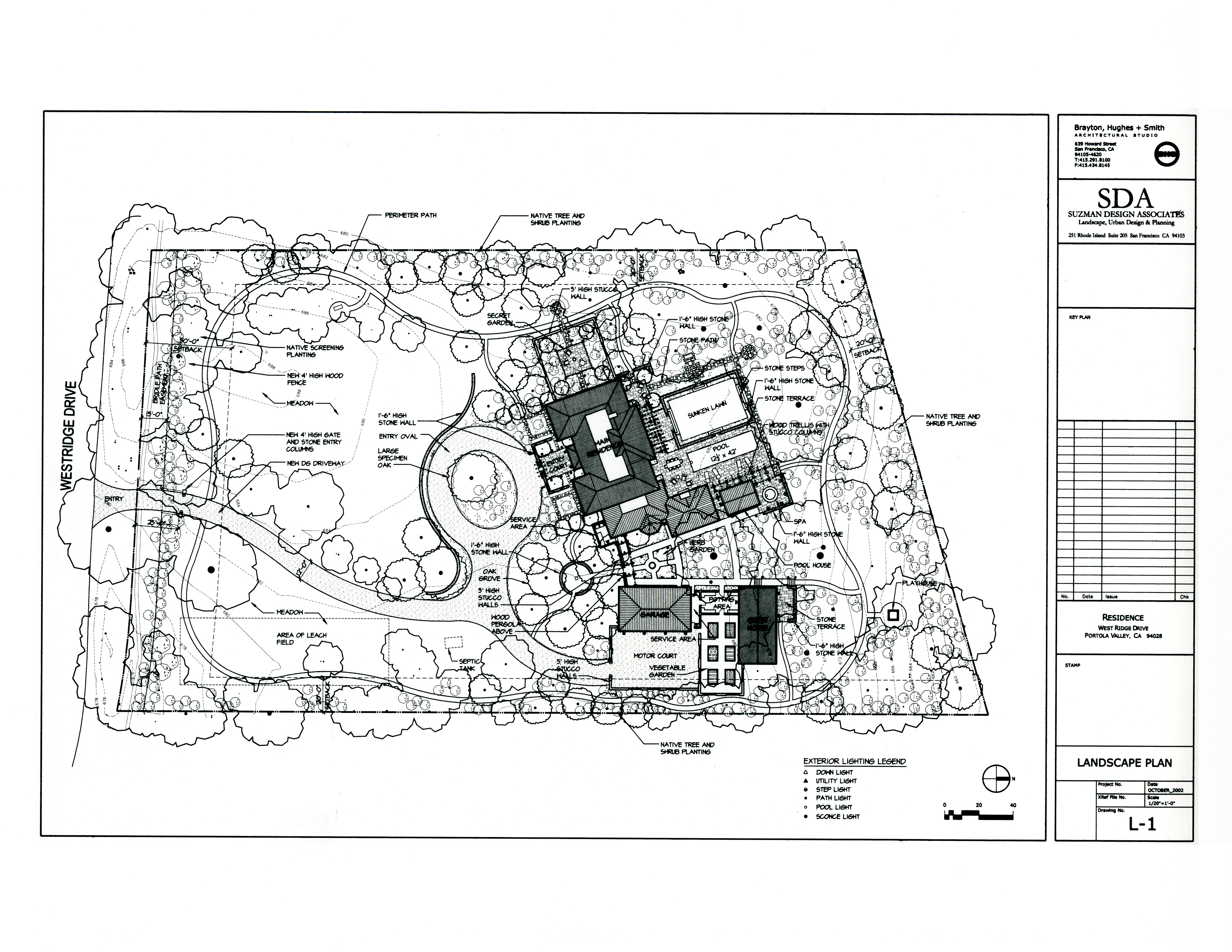WESTRIDGE · Portola Valley, CA
Killian O’Sullivan, Project Architect
Brayton Hughes + Smith
A house situated on an elevated lot with mature oak trees and a broad meadow of native grasses. The site enjoys views to the North towards San Francisco and the Bay.
A formal two-story element with entry hall, living room, dining room, library, master suite, guest and children’s bedrooms combines with an informal one-story wing containing the kitchen and family room to create a sheltered outdoor living space. Additional site elements include a garage, pool house, pool and spa.
Different outdoor spaces were created in response to the client’s love of gardening. These include native meadows, a walled secret garden, herb garden and vegetable garden with potting area.
Exterior materials include fieldstone walls, integral colored stucco, clear finished mahogany windows and paneling, Douglas fir rafters and decking and clay barrel tile roofs. Interior materials include limestone and oak flooring, cherry and mahogany cabinetry and Douglas fir rafters and ceiling decking.

