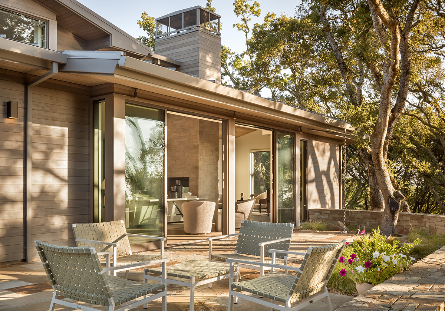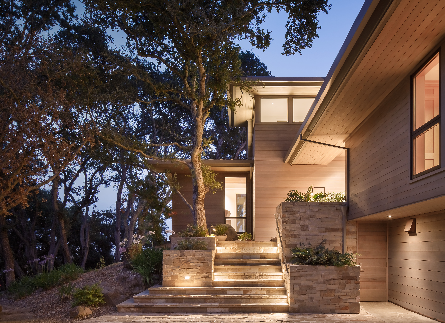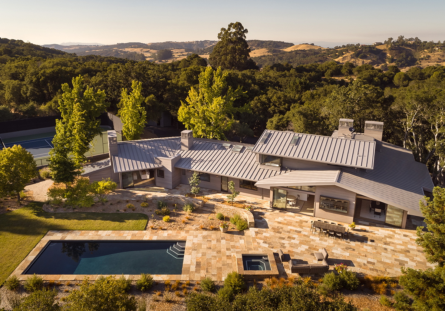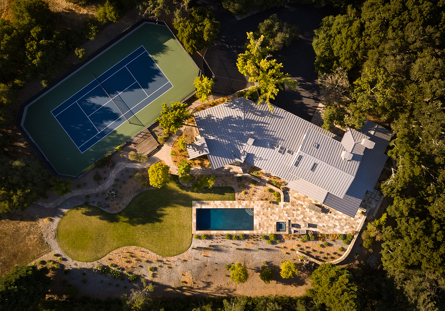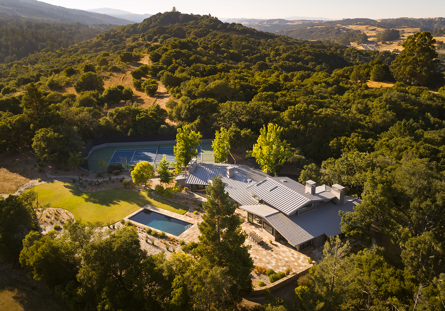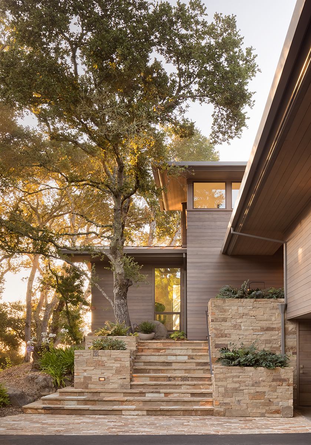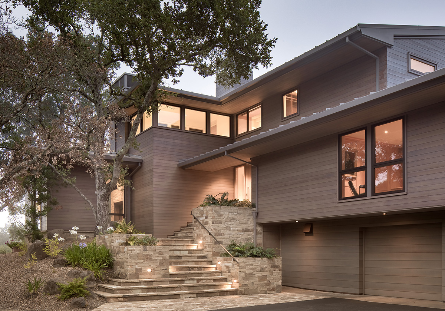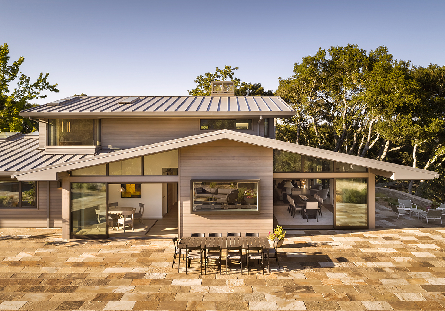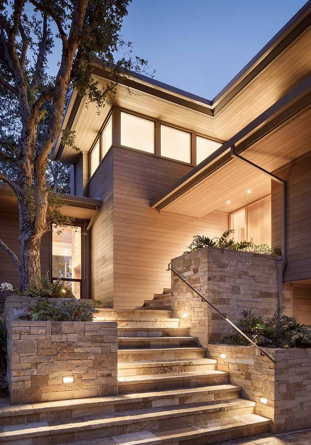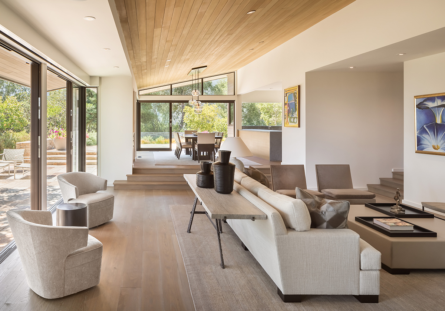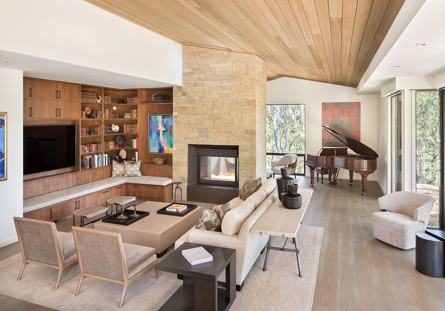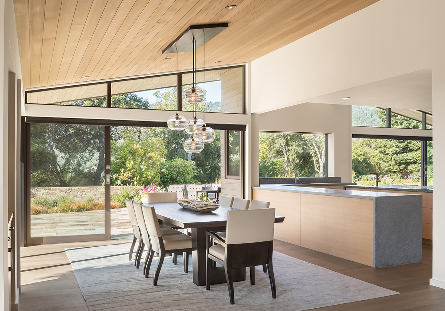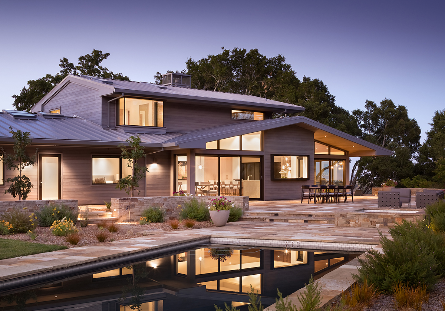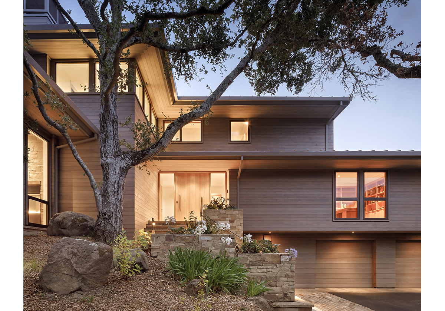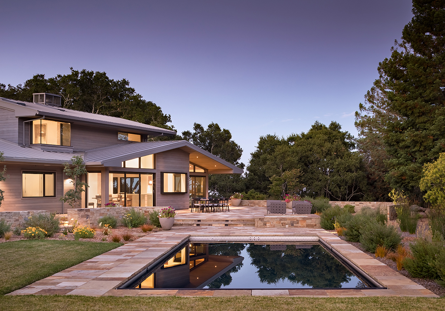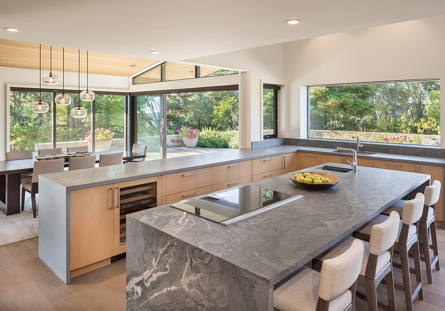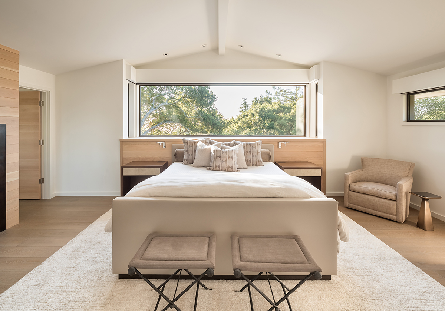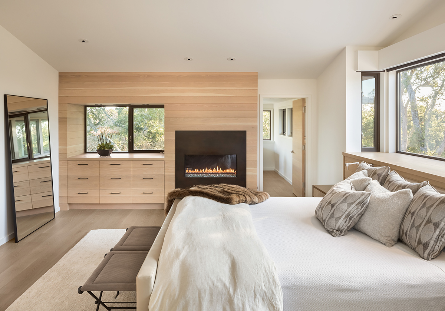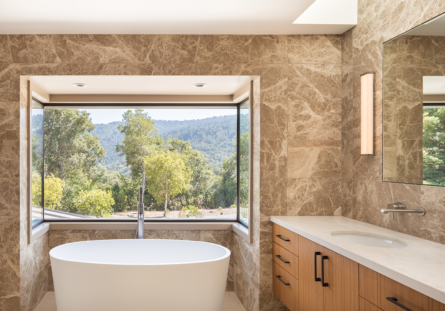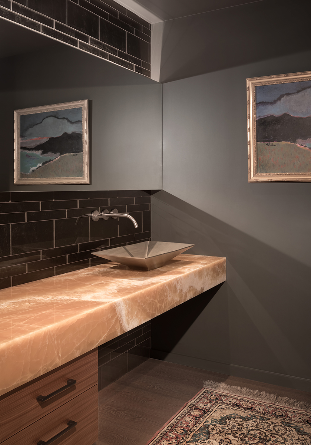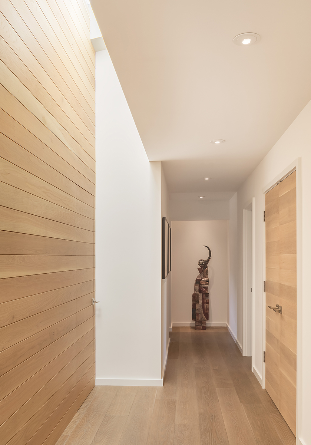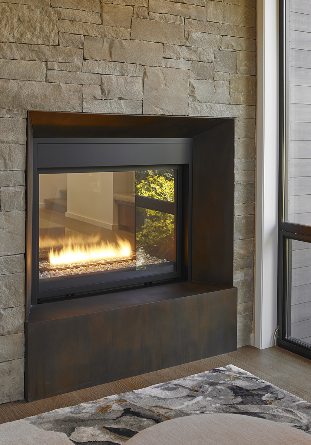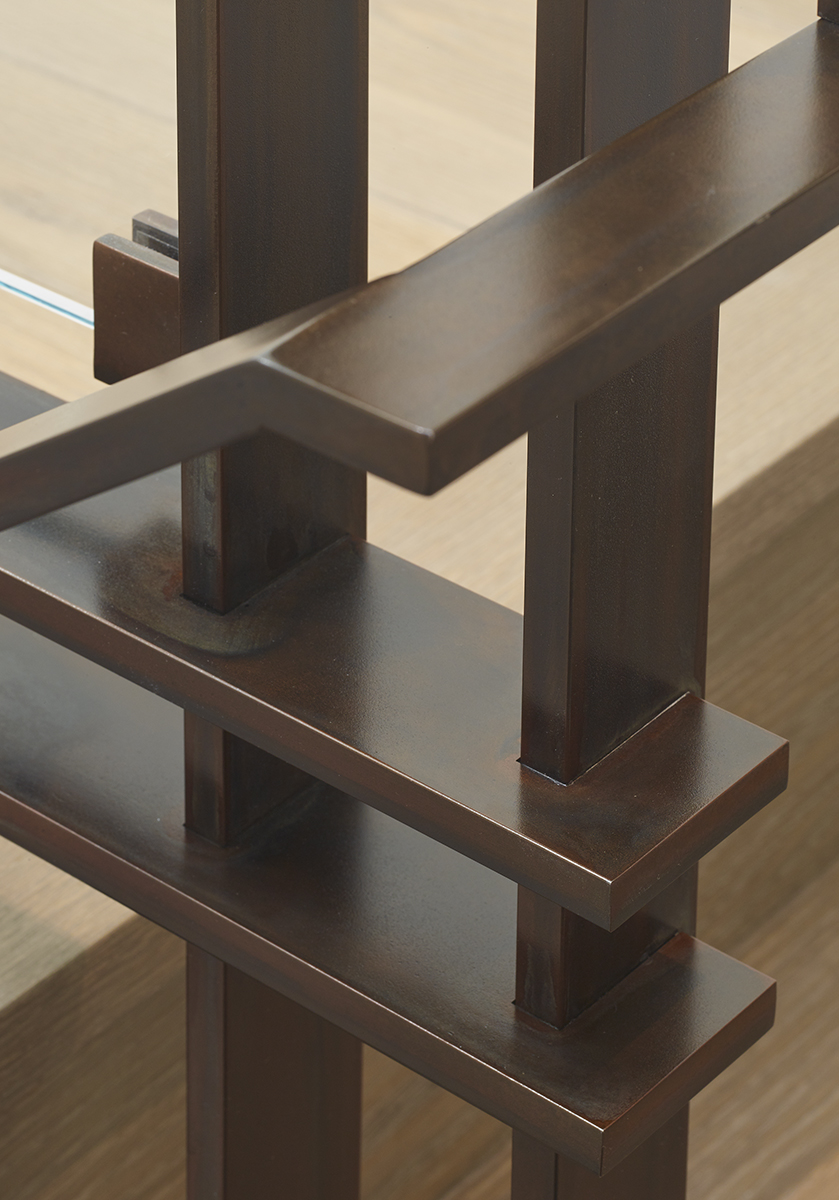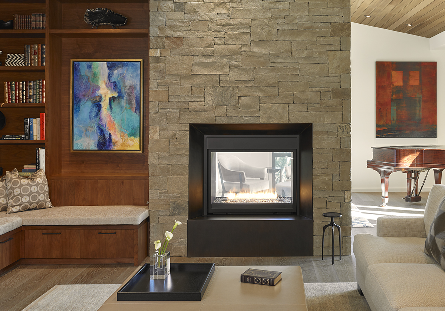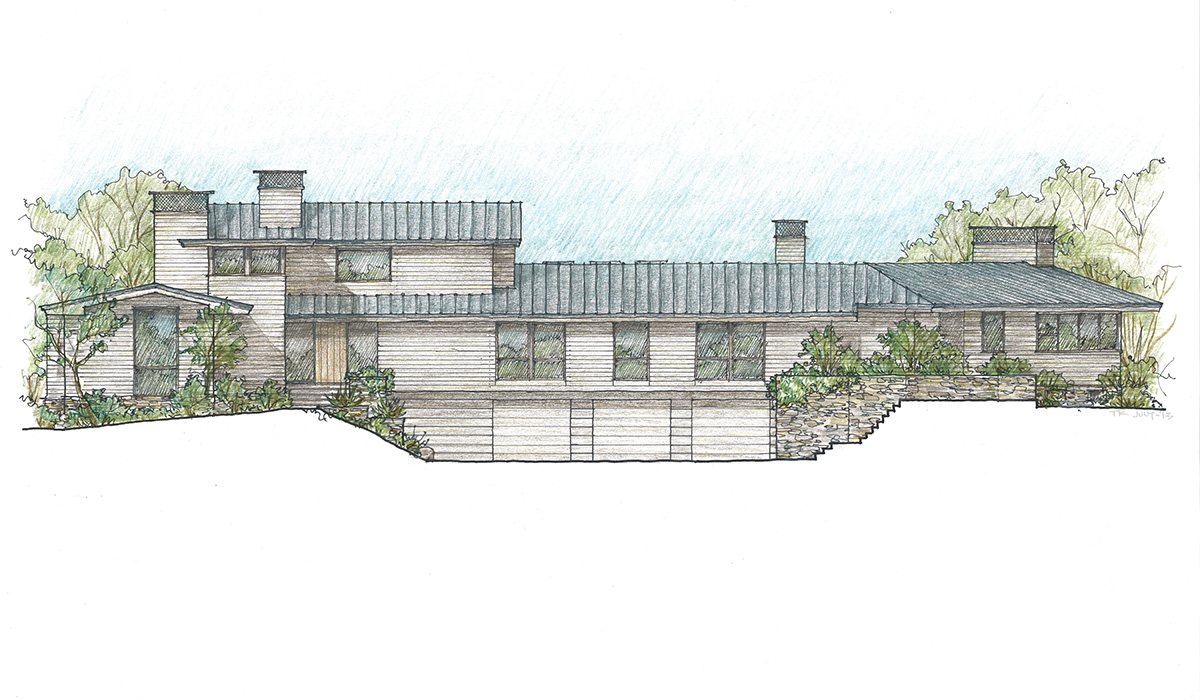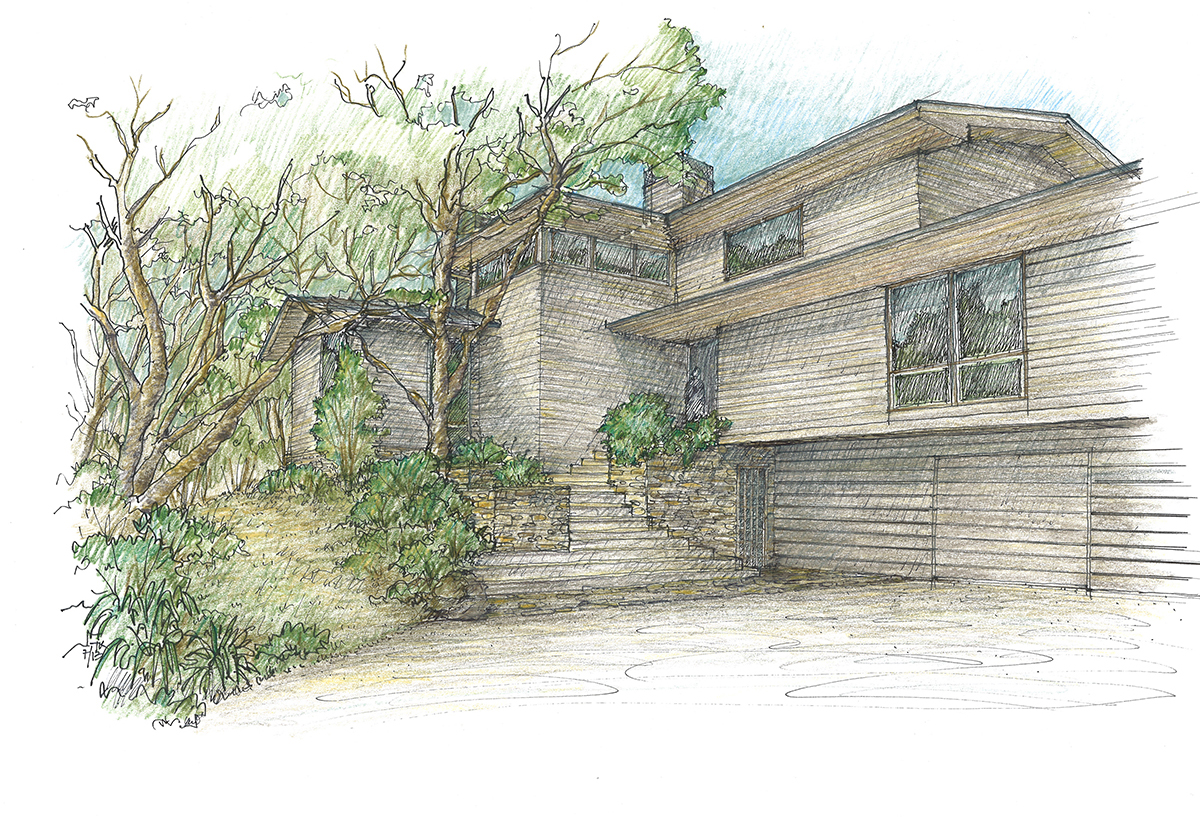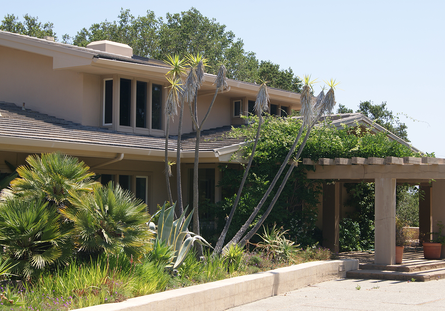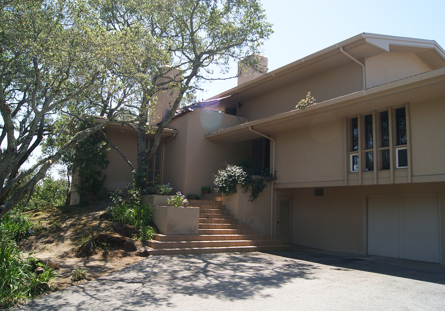MID-CENTURY REVIVAL · Woodside, CA
An existing house located on an elevated wooded lot with views in all directions. The original house was built in 1964 and lacked cohesion as a result of remodeling over the years. The design is intended restore the optimistic and open spirit of the original California Mid-Century design while updating it for modern family life. Walls between the main rooms were removed to connect spaces and capture views and light. Access to the exterior was emphasized and a variety of outdoor spaces developed to connect to different aspects of the hilltop site. An addition at the entrance celebrates a previously downplayed aspect of the house and a new pool and spa open towards views of the Western Hills. The interior was completely renovated with new finishes, fixtures, cabinetry and services installed throughout the house. New exterior materials include standing seam metal roofing, stained wood siding; stone walls and paving and anodized aluminum windows and doors.
Photos by Blake Marvin
Photos of details at rail and fireplace by Ken Gutmaker
Interiors by Poletti Associates
Construction by Alftin Construction
Landscape by Late Afternoon Garden Designs and Lisa Keyston
Illustrations with T Kim
Photos of existing by Architect
